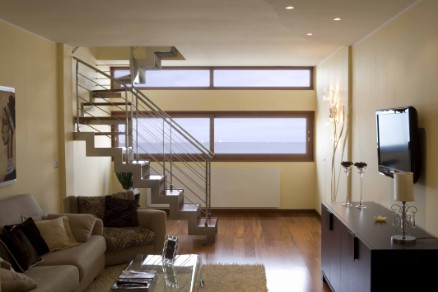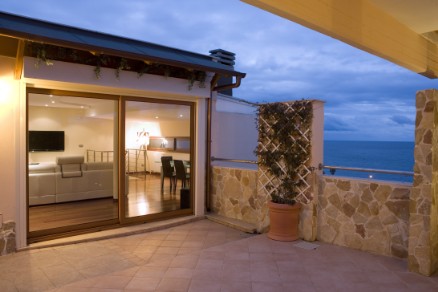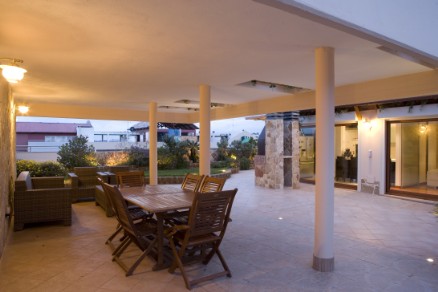Un loft con vista sul mare
Obiettivo del progetto è la cornice paesaggistica in cui l’immobile si colloca; un appartamento distribuito su due livelli, con affaccio sul mare ed una splendida terrazza adibita a giardino pensile. La fluidità tra interno ed esterno è il tema principale di questo lavoro, corredato dalla perimetrazione del verde atto a delineare una cortina che funge sia da barriera visiva che acustica al restante tessuto urbano; l’affaccio al mare è consentito da vetrate all’interno dell’appartamento e da riquadri creati all’interno di setti in muratura con rivestimento in pietra per la zona esterna.
L’appartamento articolato su due livelli presenta al piano inferiore una zona giorno che funge da vestibolo per l’accesso alla zona notte composta da tre camere da letto ed un bagno nonché per il collegamento al piano superiore adibito interamente a zona giorno e cucina con accesso alla terrazza. La "protagonista" di tale dislivello è una scala dalle linee essenziali e dai materiali dominanti dell’ambiente ossia il legno che ritroviamo a pavimento per l’intera abitazione e l’acciaio che viene richiamato nelle finiture delle porte e negli arredi . La sua struttura viene evidenziata da un gioco di luci e ombre creato da faretti al led posizionati nel parquet in corrispondenza dei punti significativi del suo andamento.
L’impostazione generale delle scelte è dettata da semplici tratti, da sfondi di pareti molto chiare, interamente bianche , come le stesse porte interne, con l’intento di amplificare ed ammorbidire la luce degli ambienti per dare importanza ed armonia ai particolari in alluminio satinato degli arredi e dei complementi .
A loft with sea view
The intent of the project is all about the territorial frame surrounding the building; a flat extending on two levels which faces the sea and a beautiful terrace turned into a suspended garden.
Fluidity between the inside and the outside is the core theme of the present work, together with the perimeter study of the green areas which aims at outlining a curtain as both visual and acoustic barrier to the urban pattern. The view on the sea is allowed by the flat’s internal glass walls and frames created out of the partition walls, and covered by stone for the external areas.
The flat is structured on two levels; on the ground level there is the living room which works as a vestibule to the three bedrooms and one bathroom and to the upper level, totally used as kitchen and dining room with access to the terrace.
The "protagonist" of such height difference is a basic-design ladder made with the predominant materials of the house, that is to say wood, used for the all the pavements, and steel, which can be found in the finish of both doors and furnishings. Its structure is emphasized by light and shade effects created by the led spotlights of the parquet which directly point to its most significant curves.
The overall planning of such architectural choices is based on simple traits, very light tones of the walls, totally white, like the internal doors, in order to enlarge and soften the environments’ light and give emphasis and harmony to the satin aluminum features of both design and furnishings.




